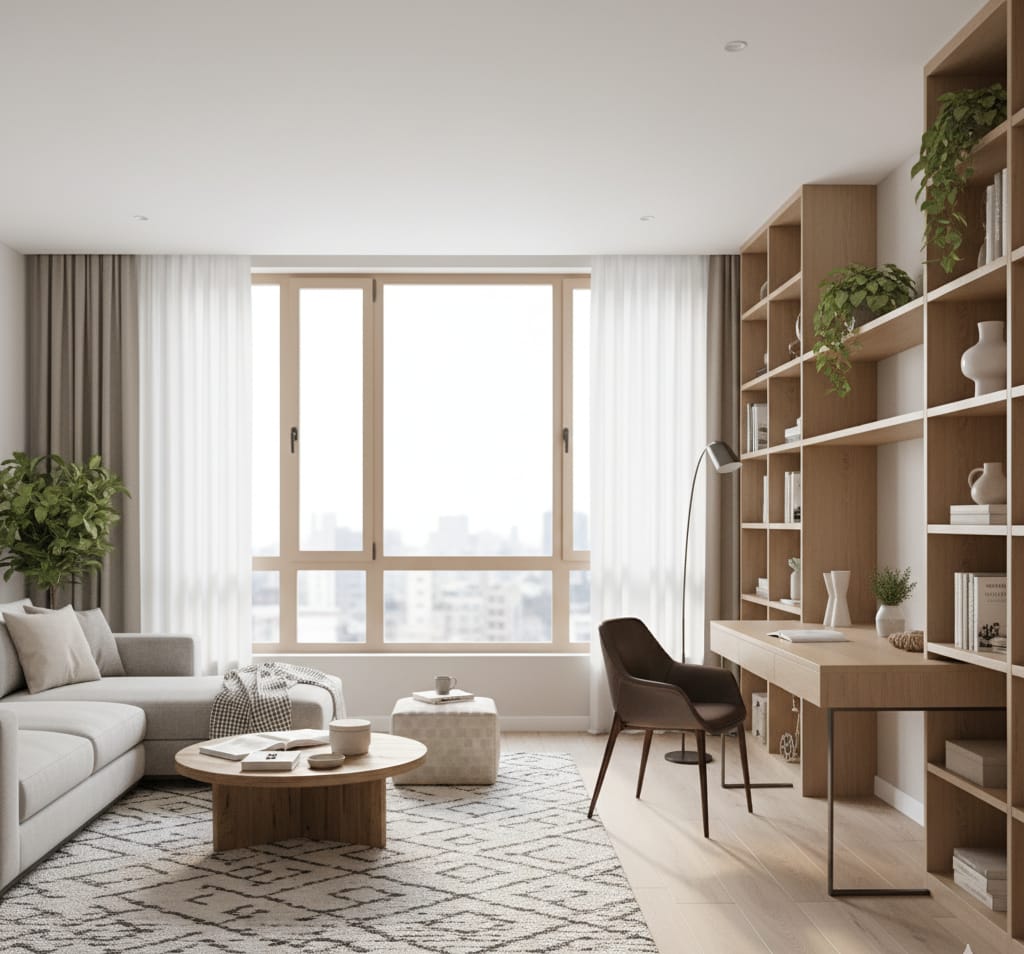Space Planning – Optimizing Every Inch of Your Space

Space Planning – Optimizing Every Inch of Your Space
At Cloud Interior Design, we understand that a well-designed space is not just about aesthetics—it’s about functionality, comfort, and efficiency. Our Space Planning Service is designed to help you make the most out of every inch of your home, office, or commercial area, ensuring that your environment is both beautiful and highly practical.
What is Space Planning?
Space planning is the art and science of arranging your space to maximize usability and enhance flow. It involves carefully considering how people move, interact, and use different areas within a room or building. From furniture placement to lighting, circulation paths, and storage solutions, every element is strategically planned to create a harmonious and efficient layout.
Why Space Planning Matters
Many spaces, even beautifully decorated ones, can feel cramped, chaotic, or uncomfortable if the layout is not thoughtfully designed. Our space planning service addresses these challenges by:
Optimizing Traffic Flow: Ensuring that movement between areas is smooth, intuitive, and free of obstacles.
Enhancing Functionality: Strategically positioning furniture and fixtures so that every piece serves a purpose and complements your lifestyle.
Maximizing Space: Smart design solutions that make small spaces feel larger and more open, while large spaces remain cozy and organized.
Balancing Aesthetics and Utility: Creating layouts that are visually appealing yet practical for daily use.
Our Approach
Our team of experienced interior designers follows a customized, client-focused approach:
Space Analysis: We start by evaluating your space—measuring dimensions, understanding natural light patterns, and noting any architectural limitations or opportunities.
Needs Assessment: We consider your lifestyle, work habits, and personal preferences to create a layout tailored to your specific needs.
Conceptual Layouts: Using advanced design tools, we propose multiple layout options that balance functionality and style.
Furniture & Fixture Planning: Every piece of furniture, lighting, and accessory is thoughtfully placed to optimize space utilization.
Final Design Implementation: We provide detailed plans and guidance to ensure seamless execution, turning your vision into reality.
Who Can Benefit from Our Space
Planning Service?
Homeowners looking to make their living rooms, bedrooms, kitchens, or multipurpose spaces more functional and visually appealing.
Offices and Commercial Spaces seeking layouts that enhance productivity, comfort, and workflow efficiency.
Small Apartments where every inch counts, and smart planning is key to maximizing space.
Renovation Projects requiring a fresh layout that suits modern needs while retaining elegance and style.
The Cloud Interior Design
Advantage
By choosing our Space Planning Service, you are investing in:
Expert guidance from professional interior designers
Efficient and thoughtful layouts tailored to your lifestyle
Increased comfort, productivity, and space usability
A harmonious blend of style, functionality, and flow
A well-planned space does more than look good—it feels good, works efficiently, and elevates your everyday life. Let us help you transform your rooms and offices into spaces that inspire, perform, and delight.






